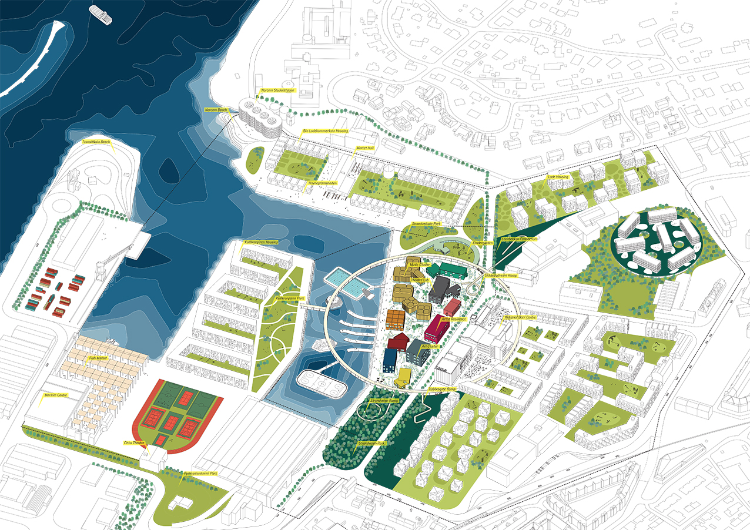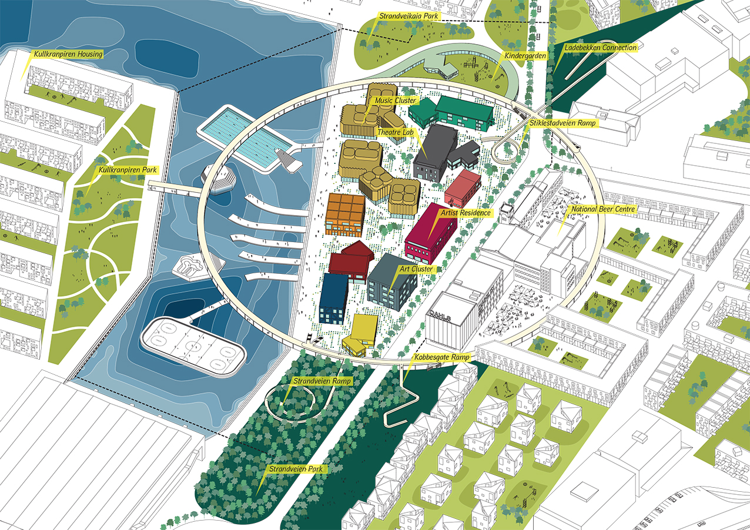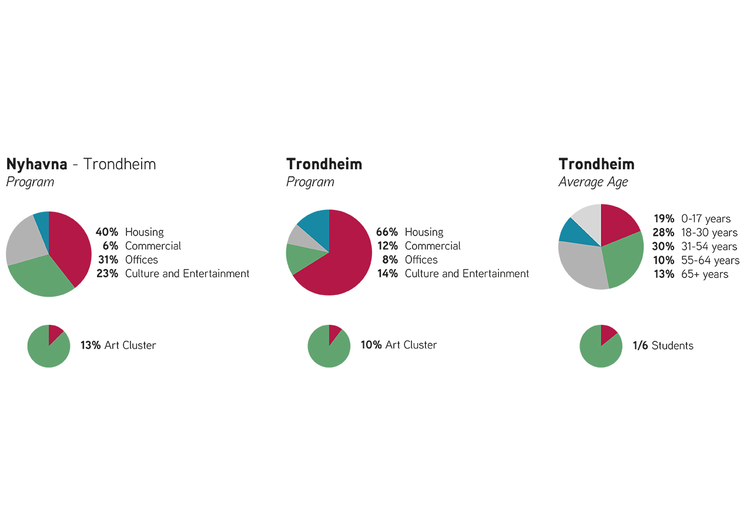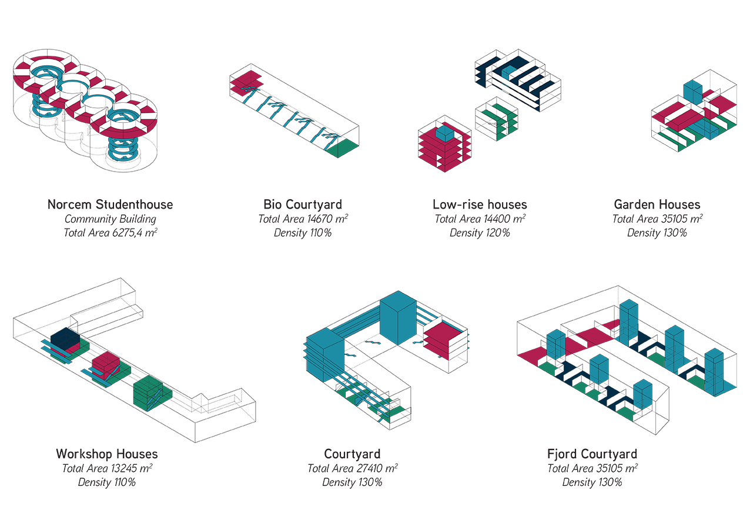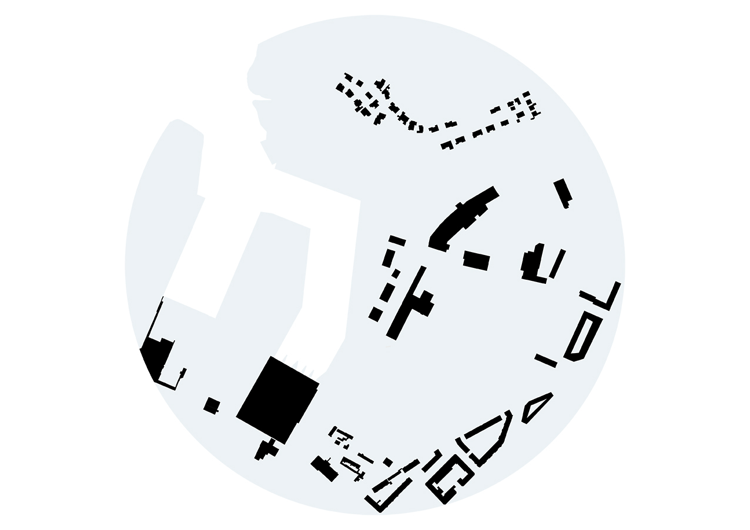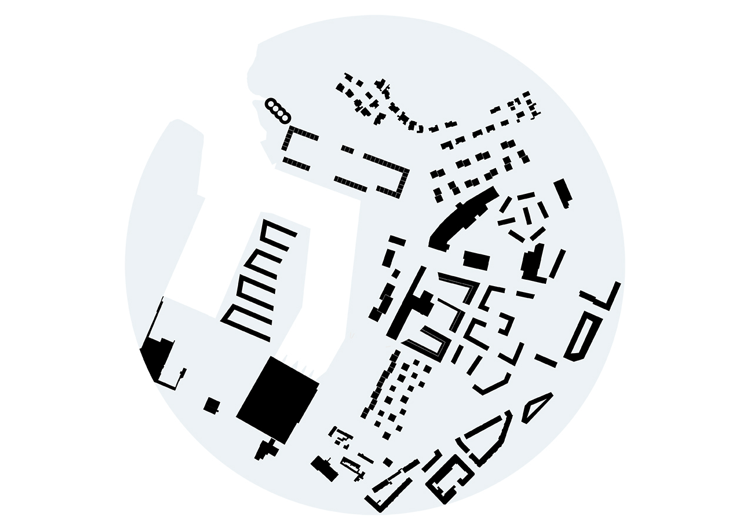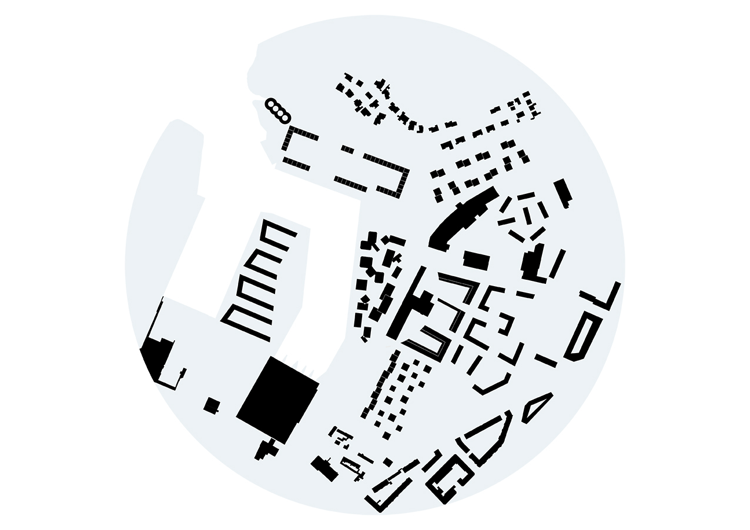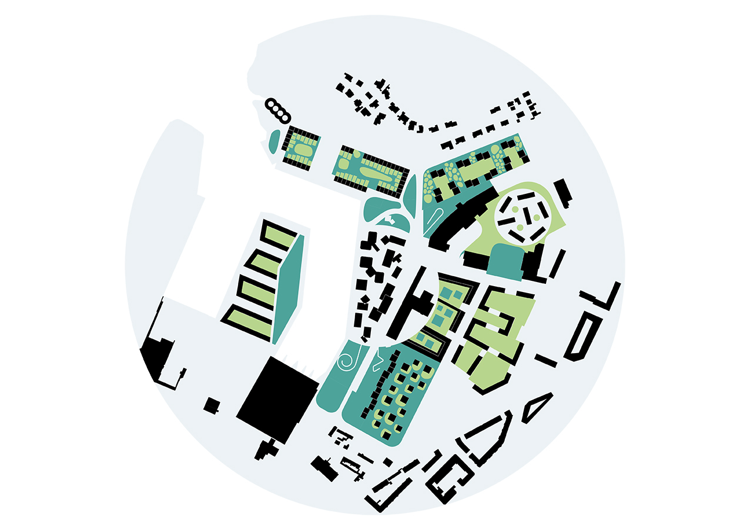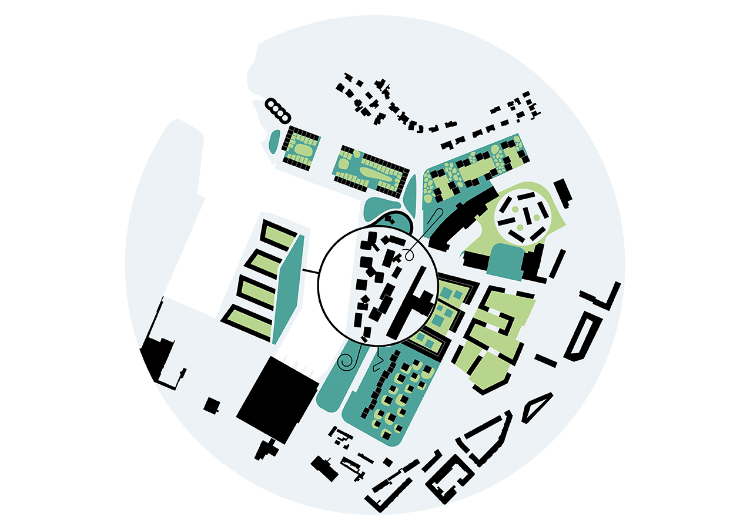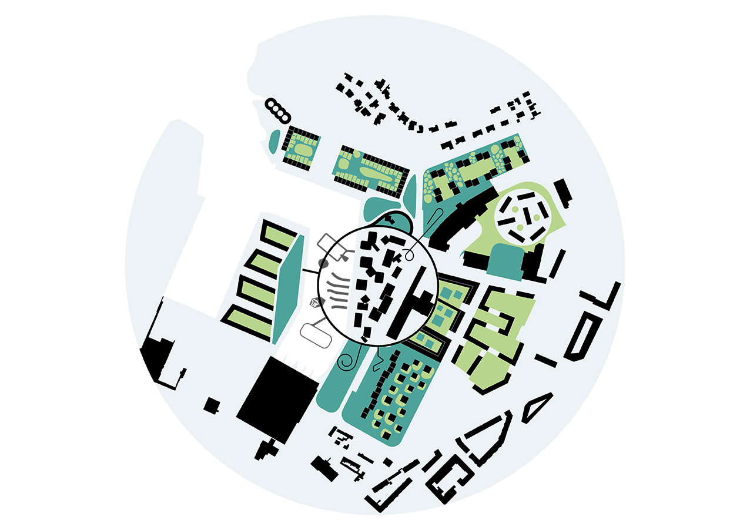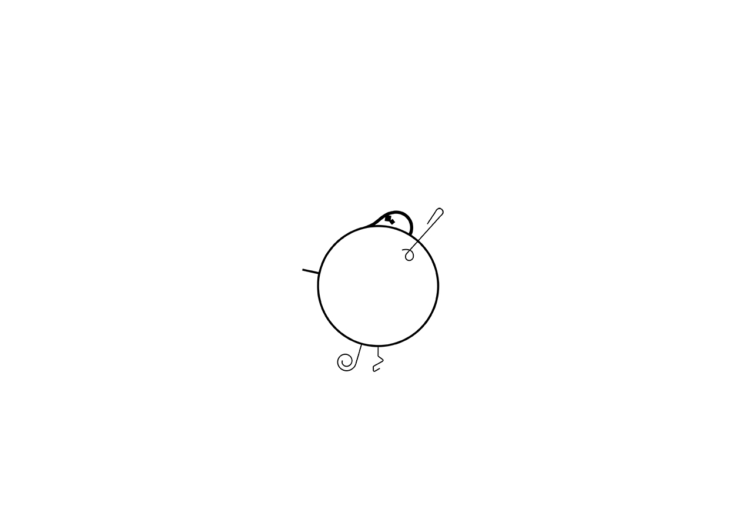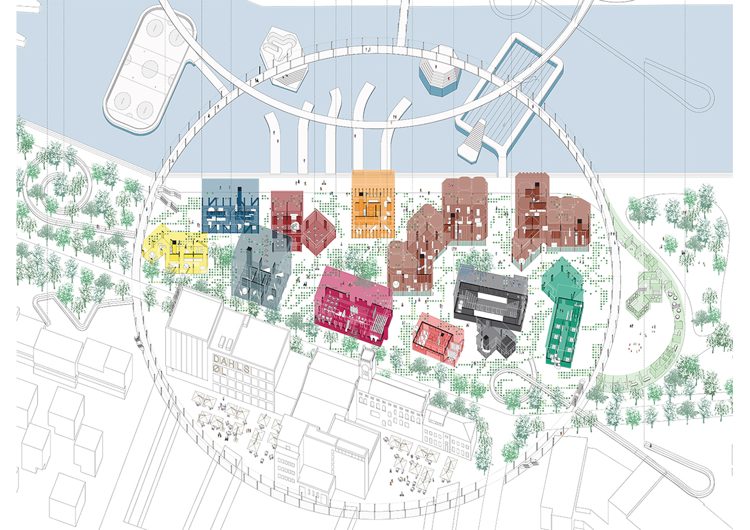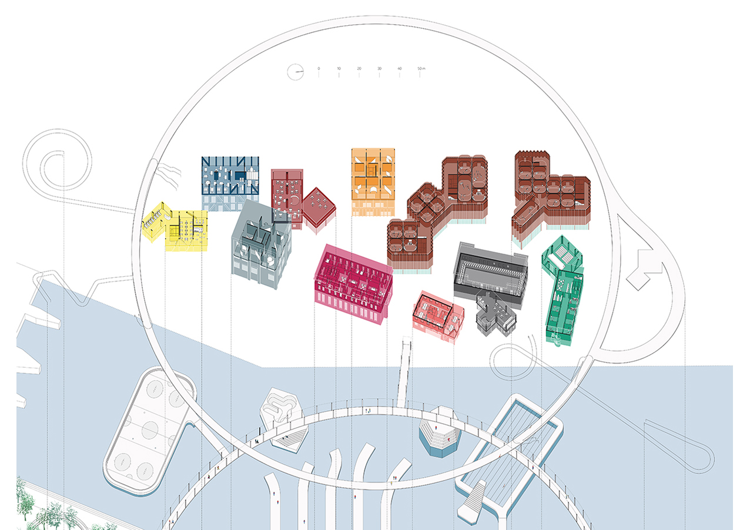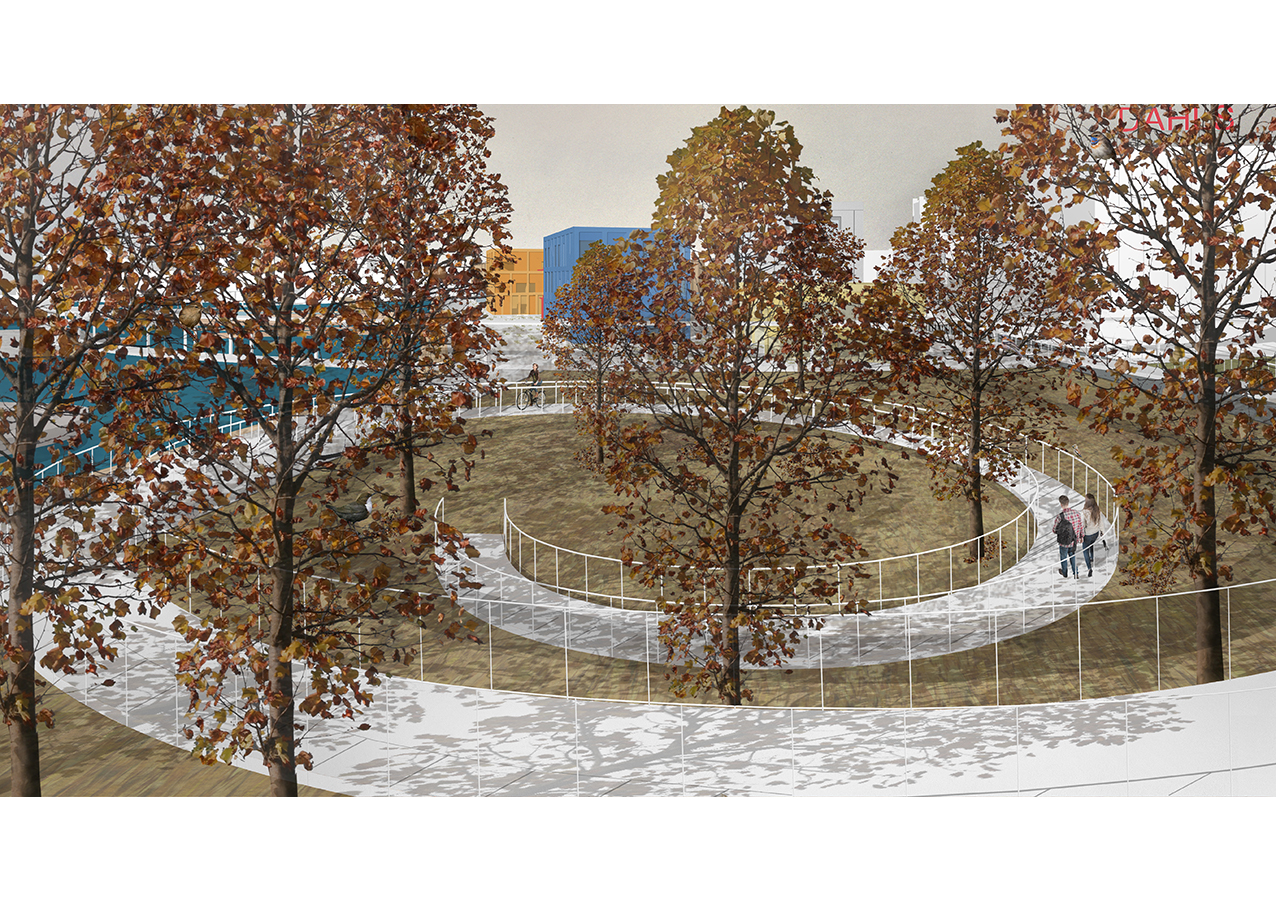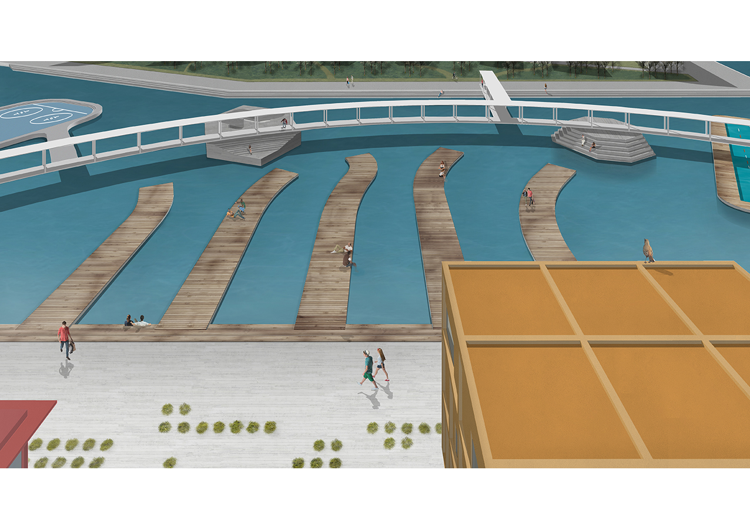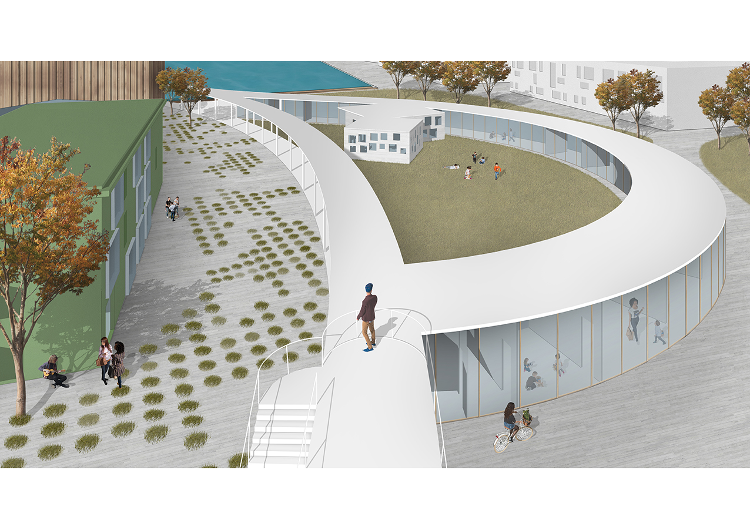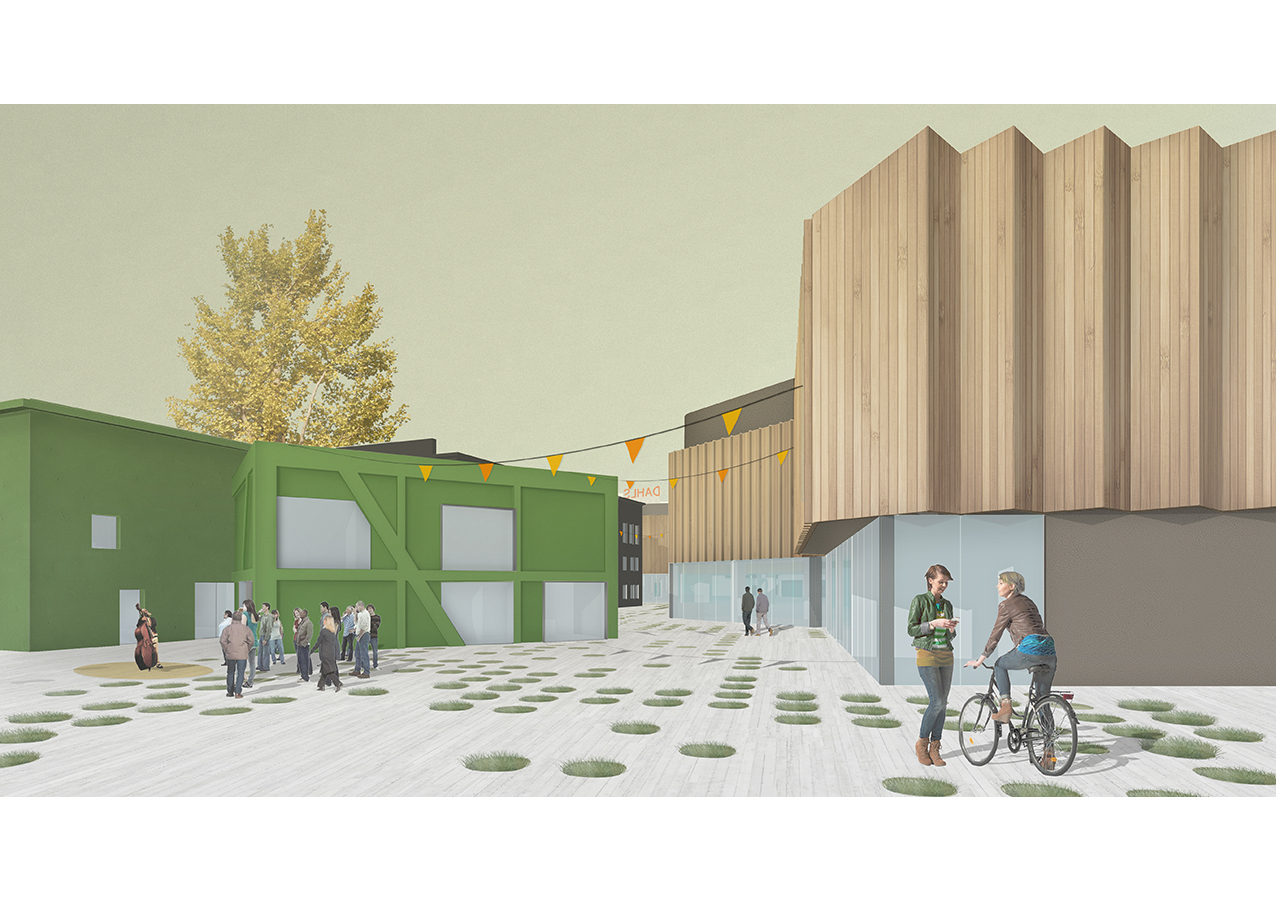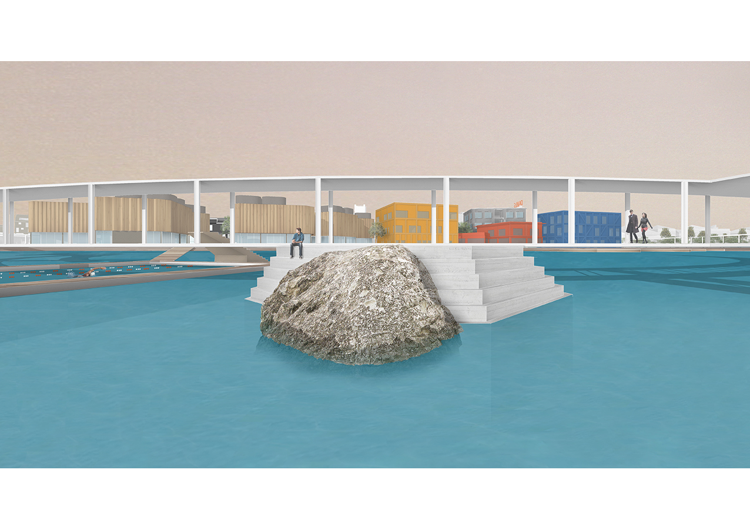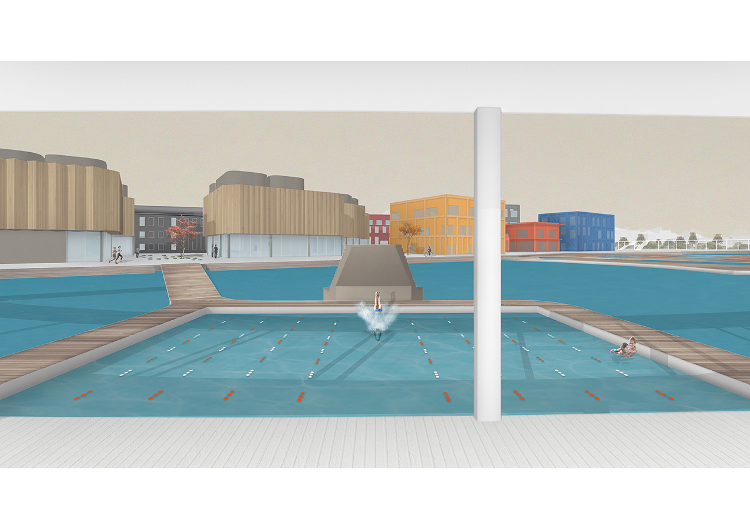Den Lille Prinsen
There are places that are both points of departure and arrival, places made of streets without a name, places where you meet people you do not know nor where they come from, neither where they go. Places that help you to under- stand, to know and to use other places, as a stranger that tell you the story of her entire life, without asking yours. Places that want to help you to find your way, to orientate. Places that are made to allow someone to go somewhere, places that greet and surround you, places that go with you, as someone that comes to you saying its name and taking your hand, led you where you ask.
One of these place is named “The Little Prince”.
The challenge
Norway has topped the Legatum Institute’s annual Prosperity Index for the past four years and last year saw Norway rise five places to a lofty sixth position in the Entrepreneurship and Opportunity Index.
Trondheim, the third biggest city, is growing of 1,5% a year, this means reaching 250,000 inhabitants within the 2050.
Another relevant number says that a sixth of the population are students and the 50% of its population has less than 30 years, definely relevant in comparison to the 35% of the entire Norway.
This means having a strong pressure on the city from the young generation’s need and their cultural demand. In this way we could consider the presence of a network of existing museum, Universities and more in general its “Creative Clusters” as a driving force.
In a wider frame this referred to the so-called “knowledge economy”, in other words attracting the creative class, and so retain talents and students, is considered a key strategy for successful cities.Their role is not only producing knowledge, but even be a moving force for the urban developing of the city. This creates both opportunities and challenges for future urban development.
The Little Prince project has to be put in this frame of understanding.
In this framework in fact our aim is to propose a strategy that could be studied and exported, challenging the several actors involved to behave in a responsable way towards the current and the future generations.
The ambition of becoming a precedence city project, both for the Nyhavna area and more in general in a international context, is reachable developing new standards for “creative policies” interwining innovation strategy, public participation process and high quality public space principles and architecture.
The program: case studies
Learning from other cities that in recent years have faced similar challenge is a good way of structured a program.
We have selected 5 case studies of different size analyzing them on comparable parameters. Ile de Nantes, Hafencity in Hamburg, Flon in Lausanne, Arabia District in Helsinki and the Eastside in Birmingham. They have worked on the development of relevant portions of the whole city achieving a strong community cousciousness using people-centered principles and strategies.
Some of the cues are highlighted in the productive mix between public and private functions in order to revitalize the neighbourhoods. In addition to that a smart gradient in the definition of the public space define the interaction between the designed building and the existing heritage.
A relevant balance is also the one with the existing production industries and the integration in the new project.
They support alternative modes of transport, “green mobility” offering services and compliant facilities for virtuos users to encourage and educate building users and neighbourhoods in sustainable life style approach.
They all take care of the pedestrian and cyclist safety always giving to the people the priority in the design strategies.
Some of them are more focused in the creation of “Creative Clusters” some others in finding innovative way of living.
The two approach
Our project proposes to work in two scales. In the general area of Nyhavna it concentrates more on the living and working functions, defining 7 ways of living, starting from 7 ways of approaching the public and common spaces. In Strandveikaia instead the project starts from the definition of an interface and a strong public infrastructure, backbone of a developing of a proper Creative Cluster. To do that it suggests a phasable project where the renovation of the existing valuable buildings and the densification of the area go together with the definition of a public Recreational Area where the functions are more oriented to the Artist Residence, Art Workshops, Music Clusters, Kindergarden and so on. The core is then related to the Production of Culture, to do that a participatory process will be used to develop temporary in-between projects between the phases.
So if the bigger scale is a reflection on the living and wants to define a densification using housing, offices and commercial in an innovative way; in the core of Nyhavna the project wants to create a new place of stay and an engine for the life of city, able to give back to the city center a strong public oriented seafront, being a mediator between the heritage and the new eastern development of the city.
The Little Prince works with the existing heritage with a clear concept: to transfrom a spontaneous concentration of creative activities in a clear and defined urban strategy developed in several phase that will give to the people the chance to get to know the heritage participating actively in its trasformation.
A part of the Nyhvna will keep is nature of port and industrial core and this make the demanding of a public common ground very relevant.
Here below the study comparison between our proposed program and the selected case studies.
The waterfront
After the definition of the program to develop the most important aspect in the Strandveikaia answer to the need of a clear and defined strategy for its public space and its path networks. The definition of the Waterfront as a total public area where pedestrians and bikers could circulate and stay freely is guaranteed by a generous sections, making the promenade not only a line but a surface that approach to the water in several different public ways.
Starting from the north the promenade is connected to the 10km parth of Ladestien that design the fjord line so through the Havnepromenaden it become a single path connected directly with Strandveikaia. Along the Promenade a series of beach, playgrounds, existing buildings become public arena lead the visitors to the core of the Nyhavna project: The Little Prince.
The presence of this pedestrian loop extend the promenade and allow a new experience both of the basin and the area and gain new functions across it, defining clearly a strategic site.
A big park is located along the promenade in Kullkranpiren in order to frame the public path and the other bank could be reached using one of the harm of the Little Prince.
Main activities take place and are connected to the Promenade, meeting areas, square, pavillions, bike routes and pedestrian ones, together they make a robust and strong definition of the public space of Nyhavna. Southward the Promenade follow towards the Nedre Elvehavn and then to Midtbyen or Westward to Brattøra and Eastward is connected using another harm of The Little Prince to the housing urban recent development.
A relevant indicator of the public space is the attention to the blue and green infrastructures, the aim is to build a capillar network avoiding the interruptions in order to lead the people from the Waterfront to more East park of housing development of Nyhavna in a safe universal design where the pedestrian and the bike have the precedence. This refers to a concept of making, potentially, Strandveikaia a car-free area. Some project are in progress in the Municipality now to define the position of the four-lane traffic route: anyway whether would be the decision of enlarging or not Strandveien, The Little Prince is made to protect people to cross easily the road in a continuos flow using three different options. In addition to that a green buffer made of a tree-lined will build a new experience also for the drivers that arriving from south will cross first the Strandveien Park and then pass under The Little Prince.
The light metal structure in fact goes above the road using universal designed ramps to connect.
Seven possible living
For the overall area of Nyhavna the project develops a strategy that wants to be coherent and connected with the sorrounding but also able to build a clear edge towards the centre of The Little Prince.
Each project defines a specific approach to the balance between public and common space, respecting all the regulations in terms of need as playgrounds, private garden and green factors.
A gradient of four step of community living could be highlighted: going from a house type related to living in community to a more classical low-rise typologies. This refers to the need and the desire of having a mix of people within Nyhavna.
Living in common.
Two existing buildings follow this aim. In the north the Norcem sylos are re-used as student house with several typologies of rooms and common facilities.
With a similar aim the magenta re-used building in The Little Prince is reused as a Artist and Musician Residency. In both cases there isn’t a private garden outside the buildings but their prime location answer to the need of public space.
Living private in a community context.
Two typologies referred to this definition: the Bio Courtyard and the Workshop Houses. The first is related with a 2.0 food strategy as a way to create a green cousciousness and shared identity in the people. The goal is to provide people with a recreational opportunity to grow fresh herb and vegetables during summer outdoor and during the winter in a protected environment. Localising organic food production in a communal garden can reduce the carbon emissions associated with food production and distribution and enhance building community life and activate public open space. The existing WWII buildings contained in the courtyard will be used as Market Hall and Greenhouse for production and re-selling of the food.
The Workshops Houses instead are connected to the National Beer Centre and directly connected with The Little Prince. The buildings shaped as courtyards have some workshops in the ground floor while for the upper floors three typologies could be found: the studios, the duplex and the triplex. In these typologies the idea is to have a place where the distinction between working and living is not so defined. Many research in fact say that the short distance between creative peoples with different backgrounds and the flexibility in how to organize life and work are both elements that increase a lot the creativity and the productivity.
Family oriented living.
The third step contain three typologies that are referred to the more classical way of living having some common areas (felles arealer) related to the buildings that face some other areas more public, like park or bigger playgrounds. These three typologies go from the courtyard facing the basin to the more densed ones, the low-rise family houses spread into a park with a mix of solutions for the apartments.
Garden houses.
The fourth step is more related with an increasing need of privacy, only few people living in small buildings with apartments share the same common areas.
The Little Prince: the project
The Little Prince is a circular path of 2km, as it is explained before is an extension of the waterfront that creates new possibilities within and across it. It is a white light modular metal structure, it could be a gate but also a room where sit and stay. It is a bridge to everywhere, connecting all the directions to create a multi-stop flow. It defines physical and visual connections in a 360° view.
The Little Prince is a leisure space for all, in the middle of Nyhavna neighbourhood. It leads to the other bank of the Nyhavna basin or it simply make you reach the floating stage for a concert, or the hockey pitch for a match or simply to dive in the swimming pool. It connects totally with the other side of Strandveien considering the Brewery relevant part of the definition of the core project. It then integrates the National Beer Centre and create a special relation with the kindergarden defining is shape and create a protecting outdoor areas for the children.
The Little Prince is the common ground of Strandveikaia. It defines a strategic site, being able to contain and plug-in several functions in a coherent program where the existing buildings and the artificial landscape made by them interact with the new ones giving strenght to each others.
The Little Prince is a landmark visible by train and even from the asteroid B-612. It is a playful architecture, an interface towards new places that will always get you home safe.
It answers to the demanding need of connection: physically it solves the crossing of Strandveien going beyond the road to embrace the Brewery and include it in its area. It creates new visual and unexpected connections with the WWII heritage buildings. Juxtaposing its lightness going above the basin to the monumental strong façade of the Dora I. On the same way it creates open view of the sea, and with its delicate touch create a common device and filter to the entrance to the core of Nyhavna.
The floating amenities that strongly answer to a need of Recreational Areas in this part of the city are plugged in its perimeter and using The Little Prince could be reached safely: a swimming pool, an artificial cliff with some stairs, a skatepark on the water and a hockey pitch that could become a floating stage for the Dora I, some piers to sunbath. All these amenities change radically the relation with the water today polluted. The Little Prince will give back the experience of facing and using the sea as a strong experience of living in the public space dimension.
The Creative Cluster
Going inside the perimeter of The Little Prince, the Creative Cluster takes shape. The project works with small scale volume of three storey maximum that want to be a gradient towards the existing heritage and the public path or the recreational floating amenities in the sea. The dimension of the site makes necessary a certain density of architecture in order to create relevant relation between the new and the existing buildings.
The clear concept is to reuse the five heritage buildings, proposing for each of them a program and some architectural strategies in order to better modify the form adapting to the functions.
If we imagine of arriving from north a visitor will see first the kindegarden plugged in The Little Prince, the first of a series of buildings contained by the interface. The position is related to the high housing concentration in the nearby.
The first re-use is the Emerald Green building that host the offices and some of the reproduction rooms of the Music Cluster. A small addiction is made to the volume to be integrated in a more coherent vision of the site. The Music Cluster itself is made of small volume with commercial glazed façade on the ground floor that relate and interact with the promenade, while the wood volumes on top contained reproduction or registration rooms that could be used by Musicians.
Then the grey one is reused as a Theatre Lab, of the original building only the façades are kept and contain a stage and some seat that allow the ground floor to host some facilities and laboratories while entering from the addiction the first floor could be reached in order to find place and enjoy the show.
The next one is peach coloured and host some co-working office and ideally could host the direction of the project site during all the development process. It’s important in fact to have a physical showroom where the project could be explained and shown in its total.
Then the magenta one host a Residency for Temporary Program of Stay for Artists or Musicians. The idea is to have some specific typology of temporary living within The Little Prince creating a place of exchange. Single, double rooms or small studios are offered for temporary stay. This type aims to host a turning number of people, offering rooms for exchange and studying.
The orange and the dove-grey are the Art Clusters, showroom and singolar workshop are contained and could be rent by Artist to estabilish their activities.
The two other volume are instead more connected to the Promenade and to the recreational activities. The red one contain a sea-food restaurant with a terrace on the basin while the cobalt blue building contain service and facilities more related to the sport outdoor activities plugged in The Little Bridge.
The Little Prince is a thought as a phasable process that will host a parallel program in this lapse of time involving the citizens in order to achieve a community counsciousness of the project.
The first phase is the Recreational and the Connection one. The first thing that will be developed are the structure of The Little Prince itself and all the floating amenities and connections related to the Promenade and the public space in order to achieve a new use and interaction of the existing creative communities with the project.
The second phase will be the Renovation of the five buildings contained within the Perimeter working with the new addictions and the architecture of the buildings. To relate to the heritage and to know them pass through the re-use of them.
The third phase will be to potentiate the Music Cluster and the Art Cluster giving more surfaces to the activities and so more occasion of exchange.
The fourth phase will be to integrate the National Beer Centre that in the meanwhile will be developed while densify the Strandveikaia building the whole project.
The Kindergarden will go together the housing development in order to answer to the inhabitants need.
All these steps will be accompany by a participative process, being a first step for the city to develop Nyhavna is important to involve a big number of actors, experts and citizens in order to play each one the role in the developing process.
Public Participation
Starting from the general consideration that people are an economic asset, the public participation is a productive design process through which a project could reach its aim of integration and coherency with the citizens.
The etimology of the word participation derives from the latin “partem capere” in which the word “partem” indicates “a role, a part” while the verb “capio,capere” means “catch something” not only “take part”.
The public participation may be broadly defined as the diversified set of situations and activities, more or less spontaneous, organized and structured, whereby citizens become involved, and provide their own input to, agenda setting, decision-making, policy forming, and knowledge production processes. (Callon 2001) In other words it is the process of public discussion and debate in which citizens and their representatives, going beyond mere self-interest and limited points of view, reflect on the general interest and their common good (Bohman 1996). Each actor is considered equal, the norwegian verb “samarbeid” describe well the process and being users of the cities we all become actors of the innovative process.
The Little Prince project is designed and based on people-centered principles and in addition to that suggests a participatory process that will take place in that lapse of time that goes in parallel with the several phasing of the project. So: what happen to the site during the phases?
In between the phases of a project on the sites several types of space could be challenged and handover for specific temporary projects. They could be classified as: spaces that are used in a non-conventional way in order to satisfy a specific need (temporary nature); others that are partially used during a period of the day/year (turning nature); some that have potentialities that are not express and could generate unexpected outcomes and location (potential nature).
The Little Prince: the process
The administrative process in order to assign the spaces to the citizens have to be equal to all and independent from any agreement that the Municipality has already had with any organizations. It could begin with a call for bids in which the available areas are defined together with the general rules and the common features that the proposed projects should have to be selected. Then some projects will be chosen, at least two for each area, and then the voting process of the residents could start and finally the handover of the spaces can take place. The handover should be defined according to the site need but a term of six-month could be necessary in order to make the ideas switch and an efficient turnover of people and projects.
This will bring an immediate use of the area inside the Little Prince while the densification of the project is shaping itself. The activities can be different, can be directly cultural ones, as organize a screening and debate on some films, some concerts, an exhibition of artists’s work or more in general organize some cultural events; and can be even in-directly cultural as fit out new open space and relax area in which people can stay or take care together of green spaces. The idea of temporary activities is included even in the partial use that the new activities can have (day – night).
Giving confidence to the young, considering them as a source of ideas, try to responsabilize them with the handover of in-between areas of the site while the project phases are developing referred to the idea of the “cultural contamination”.
This policy will help the city to use its area while the project is in progress. The managing of the in-between situations will be indipendent from strict planning regulations but more focus on the idea of providing temporary functions for a short term while developing the project in order to involve more the population in the changing process of Nyhavna.
In this case the temporary strategy is seen as continuous creation of opportunities in which every choice, every act, every behaviour, actualizes a part as possible and simultaneously creates a new possible.
The intention of Trondheim of working and collaborating with the young population, its students, its young researchers, its artists, its musicians and also its foreign visitors, is an inspiring and challenging motivation to start the transformation of Strandveikaia.
The Little Prince is the testing table shaping, the common ground of the exchange knowledge, a mediator between citizens and stakeholders and a mediator from the Midtbyen and the new Eastern development.
with homu (Filippo Nanni, Lucia Zamponi)
Collaborators:
Marco Gambaré, Margherita Borroni, Francesca Piraino
